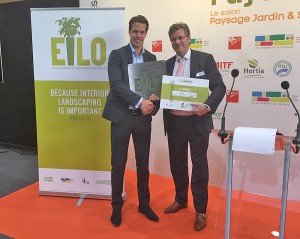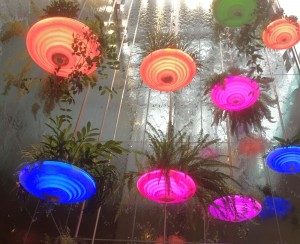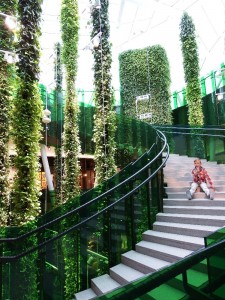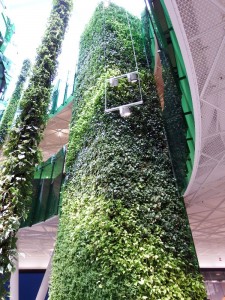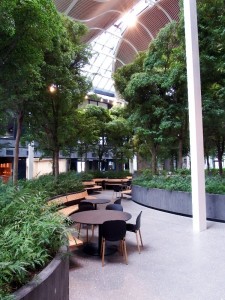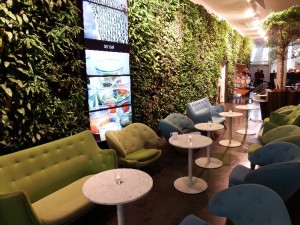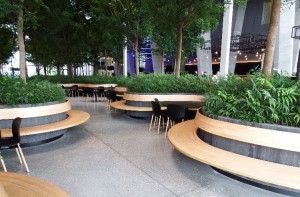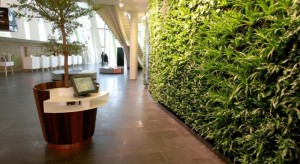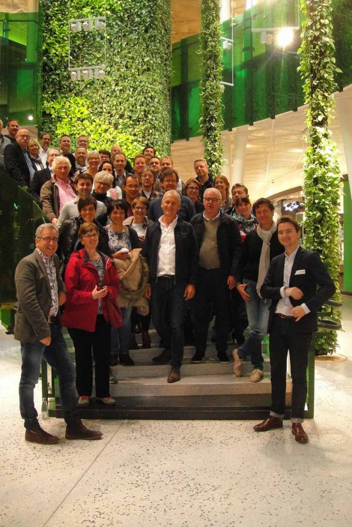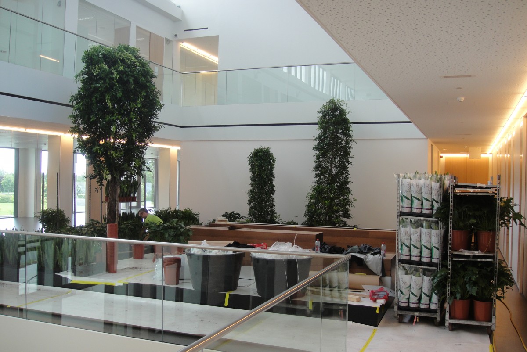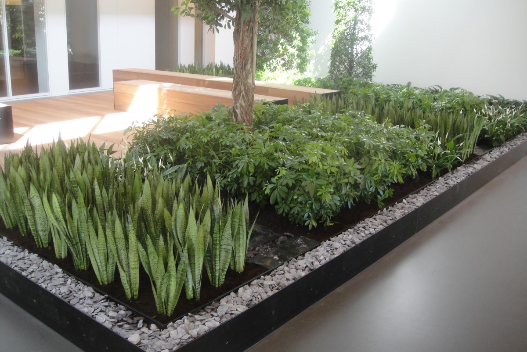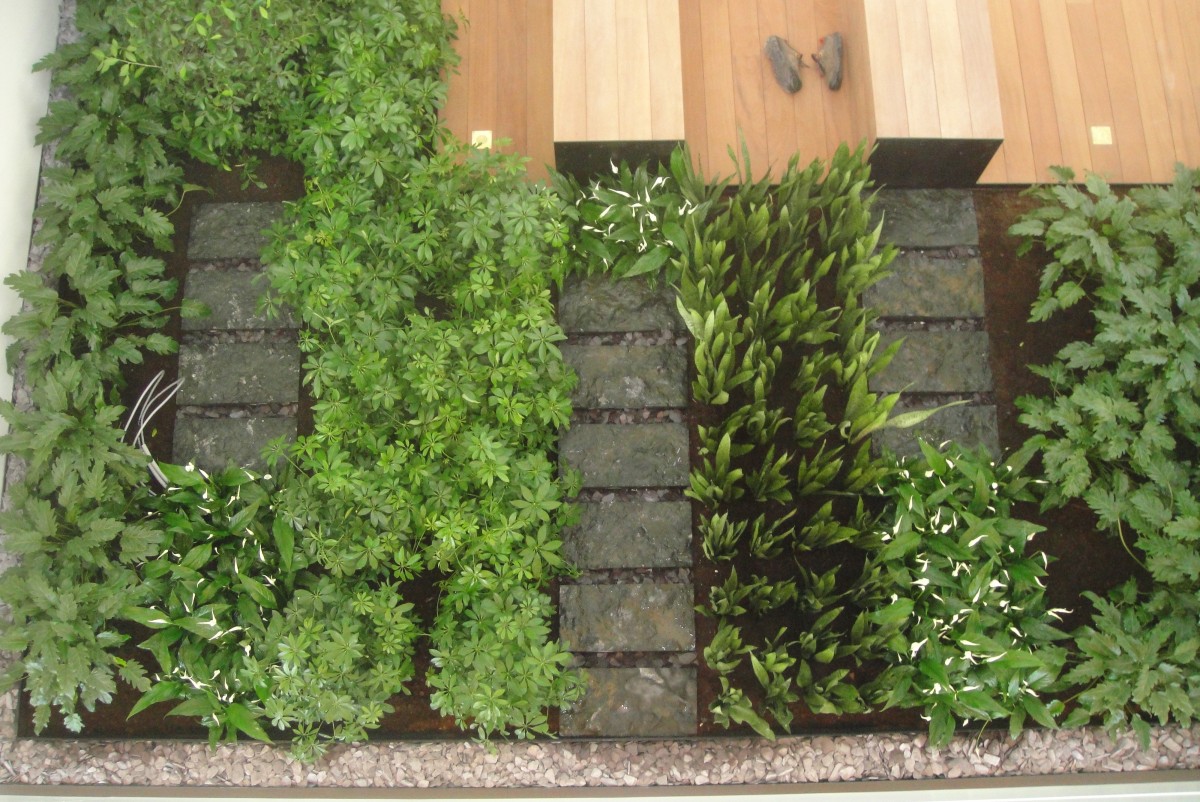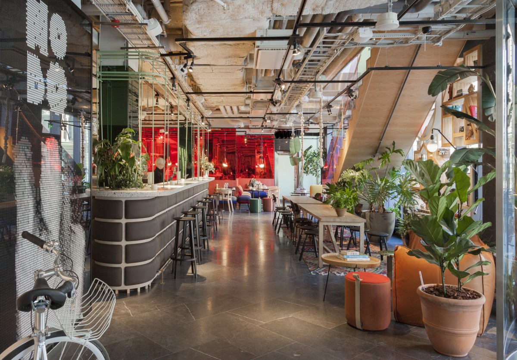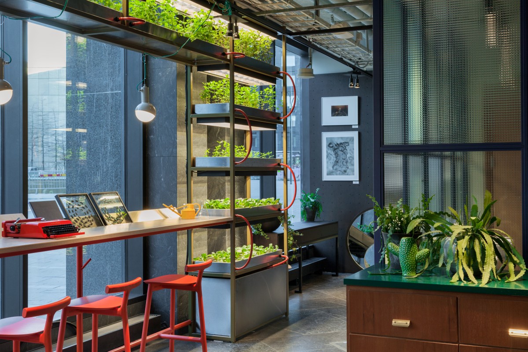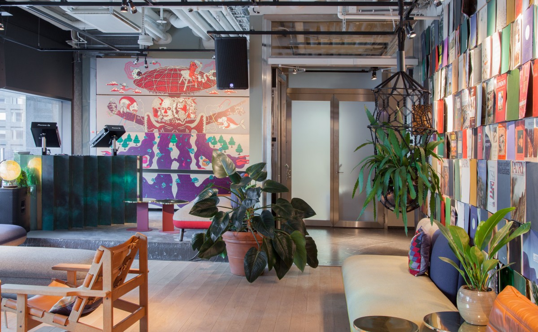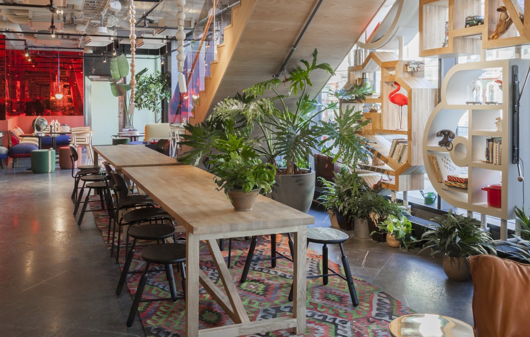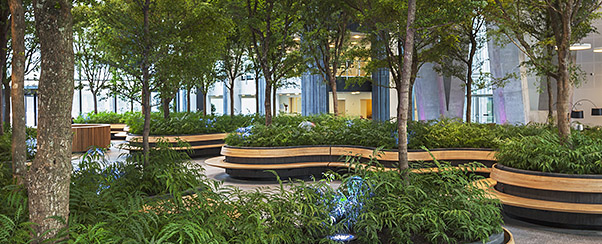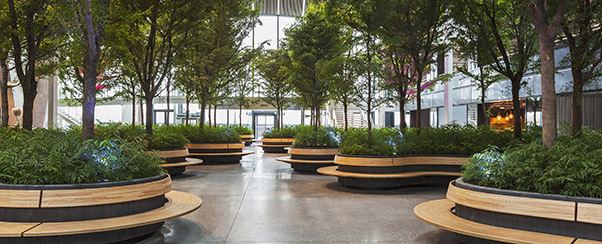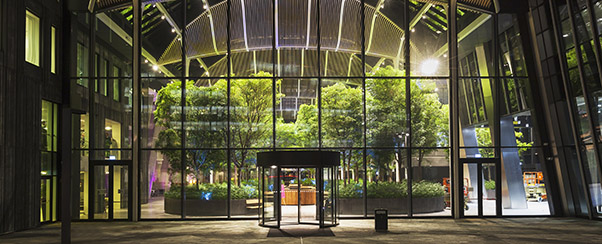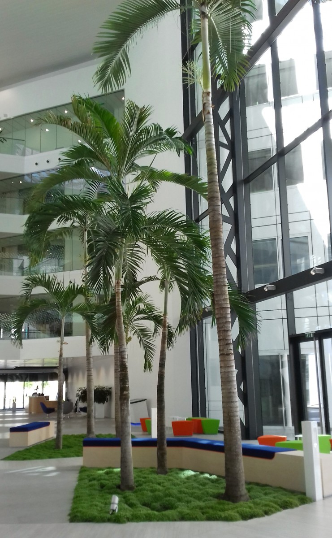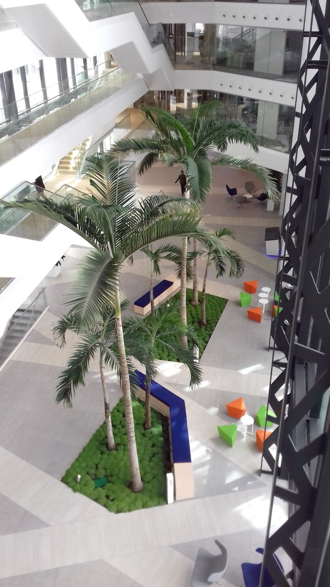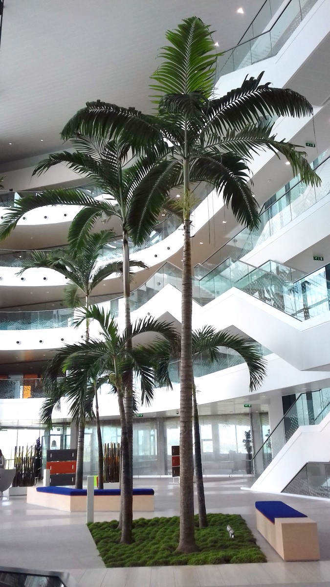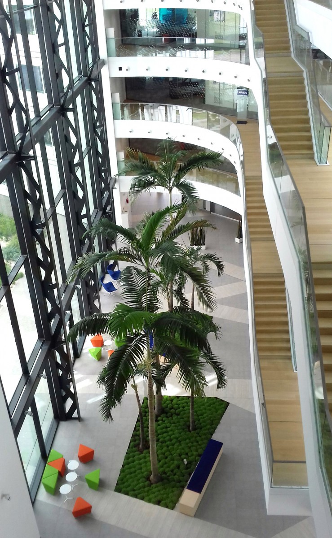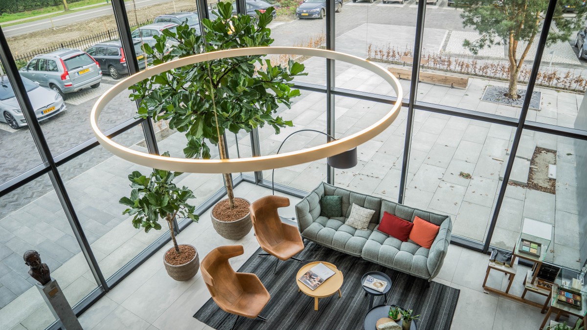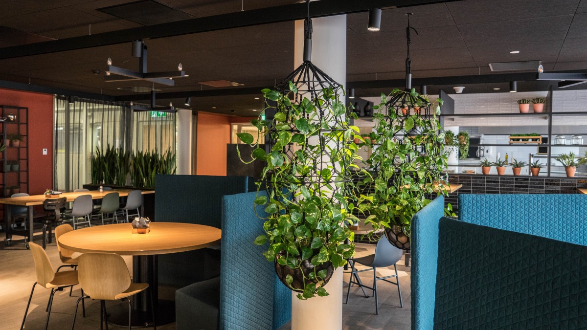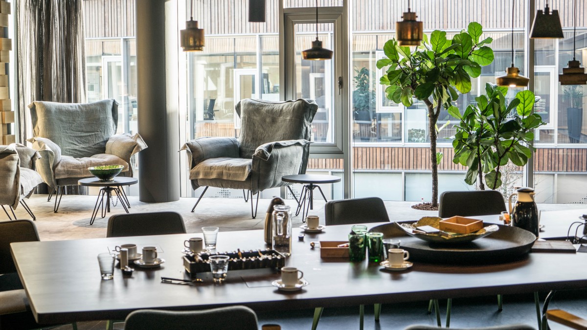Jardins de Gally
Ferme de Vauluceau
Bailly Yvelines 78870
France
http://www.gally.com/
Zen Garden / Jardin Zen
Date of completion: july 2015
Role of company:
- Design/concept
- Execution/construction
- Maintenance
The « Le Montaigne » building welcomes prestigious companies such as the Banque de France, HSBC and Nintendo France.
In regards to the origins of the main tenant Nintendo France, we have imagined a Japanese Zen garden in which three elements intertwine with great simplicity: plants, minerals and water. All to create an atmosphere rich of natural light that stimulates sentiments of calm and serenity.
The gigantic Ficus microcarpa (4m high and 30 years old for the tallest one) are the masterpieces of this décor. Positioned in the center of the garden, they strongly mark the imprint of the patio and suggest its story. In the background, to fulfill the Zen spirit, we have a little Rhapis forest with sprinkles, here and there, of Sansevieria. To finish, the Helxine or Soleirole of Soleir, also called “angel tears”, covers the largest part of the garden and gives the appearance of a soft green rug.
The mineral is made up with a fine cast of white pebbles near the Ficus feet and before the Rhapis. Slabs of slate draw a pathway through this haven of peace that enables close contact with nature.
Last but not least, the three autonomous fountains of a soft and pure design definitely label the Zen effect of the garden. The relaxing clatter of water, slowly flowing through it, is almost a natural invitation for whispering conversations.
Henceforth, our garden is a genuine and ideal spot for companies to meet.
Jardin Zen
L’immeuble «Le Montaigne» accueille des entreprises prestigieuses telles que La Banque de France, HSBC, Nintendo France.
En clin d’œil aux origines du locataire principal Nintendo France, nous avons imaginé un jardin zen, japonisant, où les trois éléments se côtoient en toute simplicité : le végétal, le minéral et l’eau. Dans une ambiance baignée de lumière naturelle, notre jardin zen amène calme et sérénité.
Les gigantesques Ficus microcarpa hauts de 4m et vieux de 30 ans pour le plus grand, sont les pièces maîtresses de ce décor. Positionnés au centre du jardin, ils marquent définitivement l’empreinte du patio et racontent à eux seuls son histoire. En arrière plan et dans la continuité de l’esprit zen, nous retrouvons une petite forêt de Rhapis et quelques touffes par ci, par là, de Sansevieria. Pour finir, l’Helxine ou Soleirole de Soleir, surnommée larmes d’anges recouvre la plus grande partie du jardin et donne l’aspect d’un tapis vert et moelleux.
Le minéral est marqué par une belle empreinte de galets blancs aux pieds des Ficus et avant les Rhapis. Des dalles d’ardoise dessinent un chemin au travers de ce lieu de paix permettant de côtoyer au plus près la végétation.
Enfin dernier élément indispensable, les trois fontaines autonomes au design pur et doux marquent d’avantage l’effet zen. Le cliquetis apaisant de l’eau qui y coule doucement, invitent presque les gens à chuchoter naturellement.
Désormais, notre jardin est un véritable point rassembleur des entreprises qui se côtoient.
Vote for this project with a Tweet, Like or Share.
The project liked and shared most will win the Public Prize.
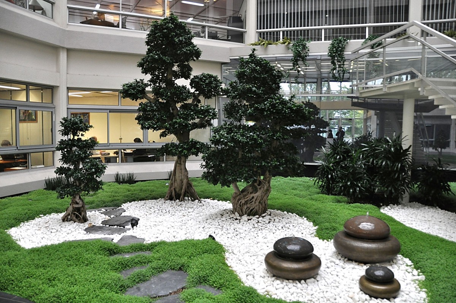
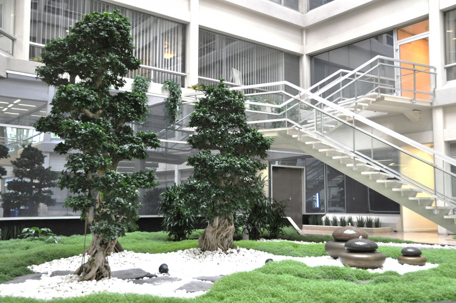
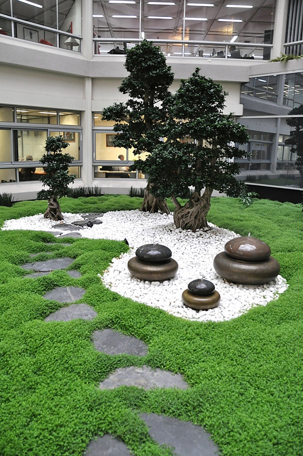
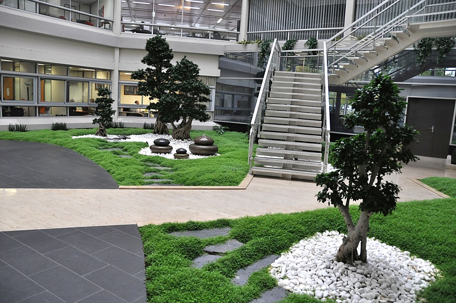
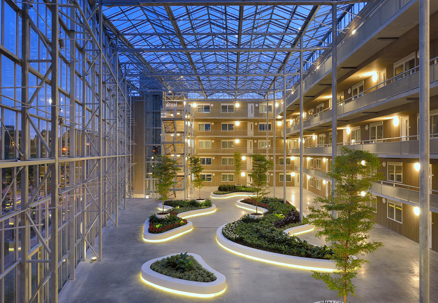
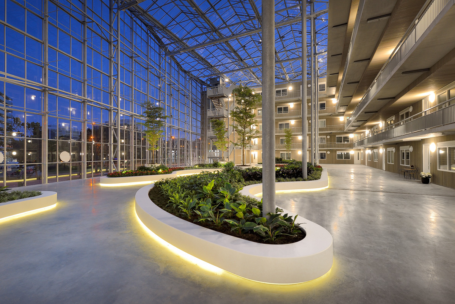
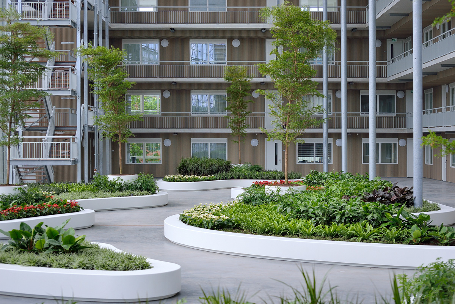
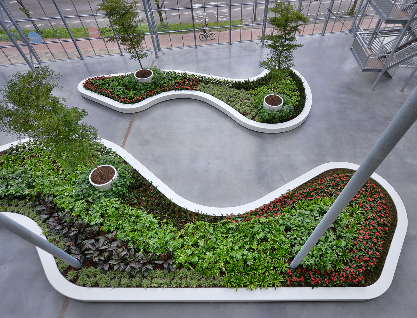
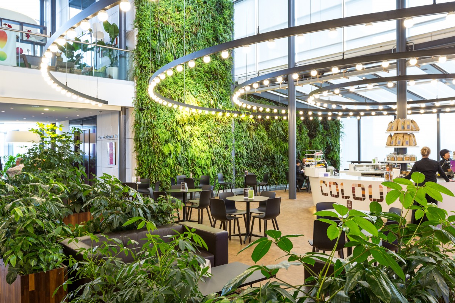
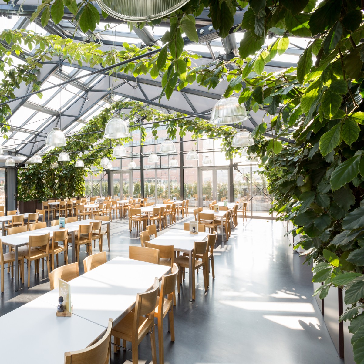
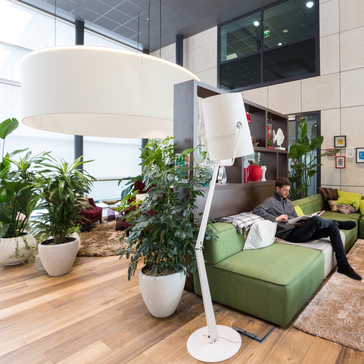
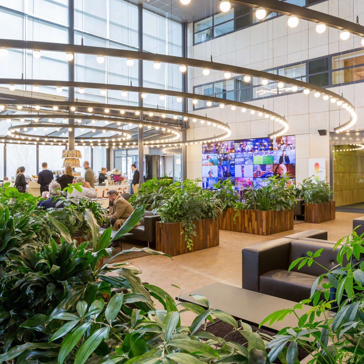
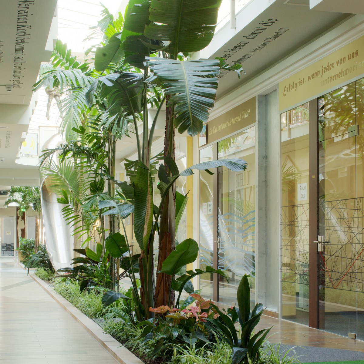
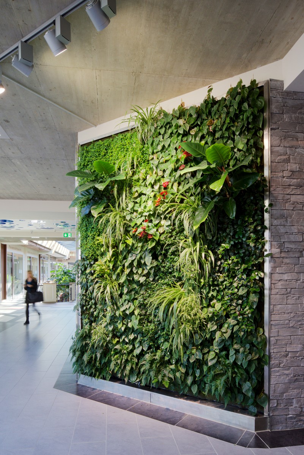
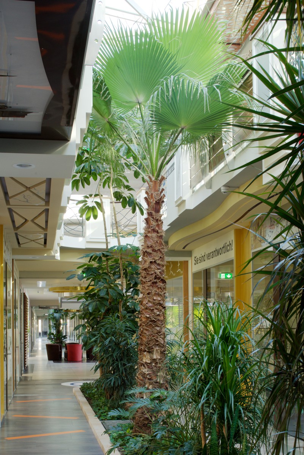
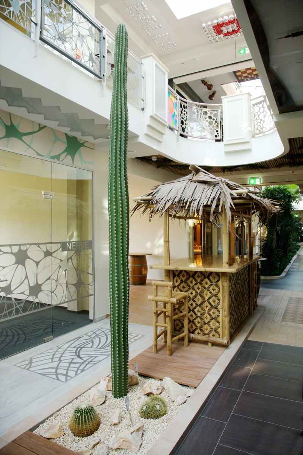




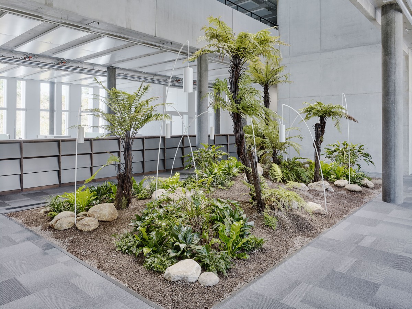
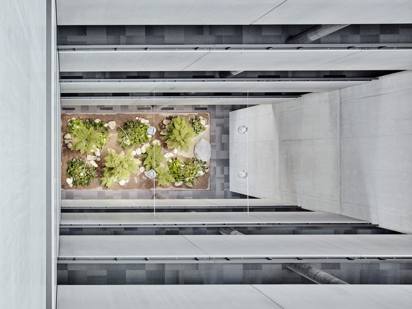
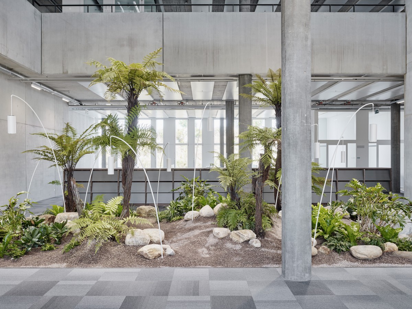
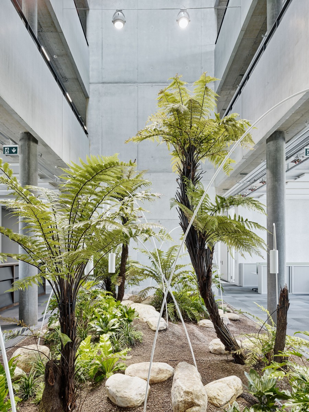
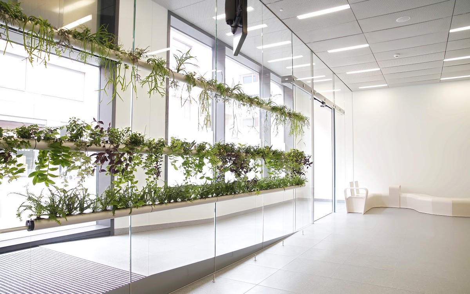
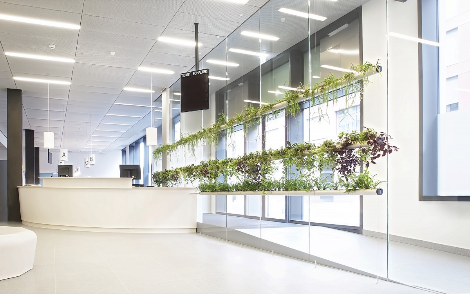
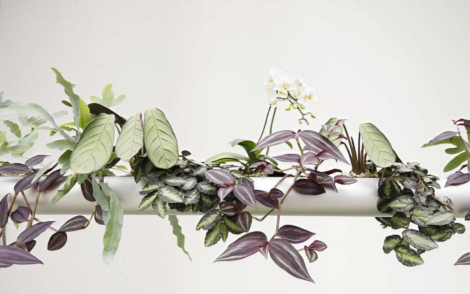
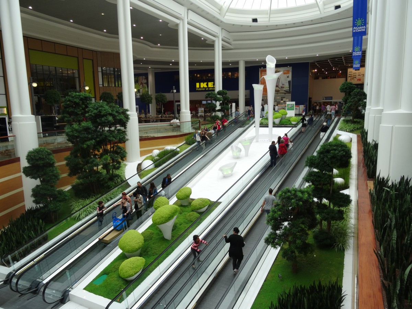
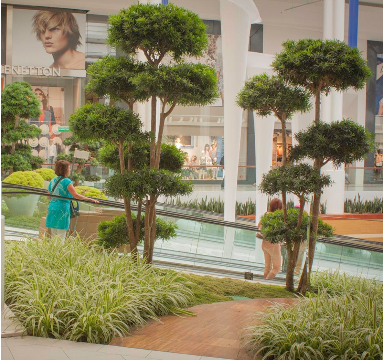
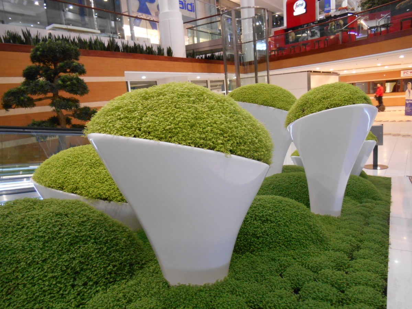
 The EILO board has appointed Benoit Pelleriaux as new chairman. He will succeed Robert van Aerts who chaired EILO over the last three years.
The EILO board has appointed Benoit Pelleriaux as new chairman. He will succeed Robert van Aerts who chaired EILO over the last three years.