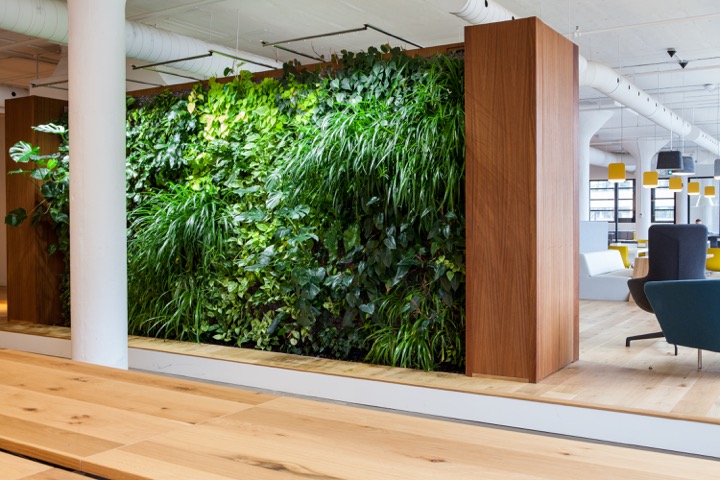Envirozone, Canada
Category: Plant Wall
Date of completion: 09/09/2016
Role of company: execution/construction, maintenance
| The project called for the partitioning of a cafeteria from collective work spaces and relaxation areas in a completely renovated open office space of more than 1800 square meters. We were charged with the design, fabrication, installation and maintenance of a double-sided plant wall, measuring 6m in length by 2.5m high by 1m deep, integrating the company logo. The major challenge was to produce a free standing, self-supporting living wall. The opposing plant walls are completely autonomous, the entire irrigation control system as well as the electrical components for the horticultural LEDs are fully integrated into the structure. The exterior surfaces are finished in oiled Iroko, a pale wood well adapted for humid environments. The employees’ relaxation area has been enriched and enlivened by nearly 900 tropical plants of various types. In order to keep on site installation time to a minimum, the entire system and structure were pre-fabricated and transported to be installed as a kit. |




